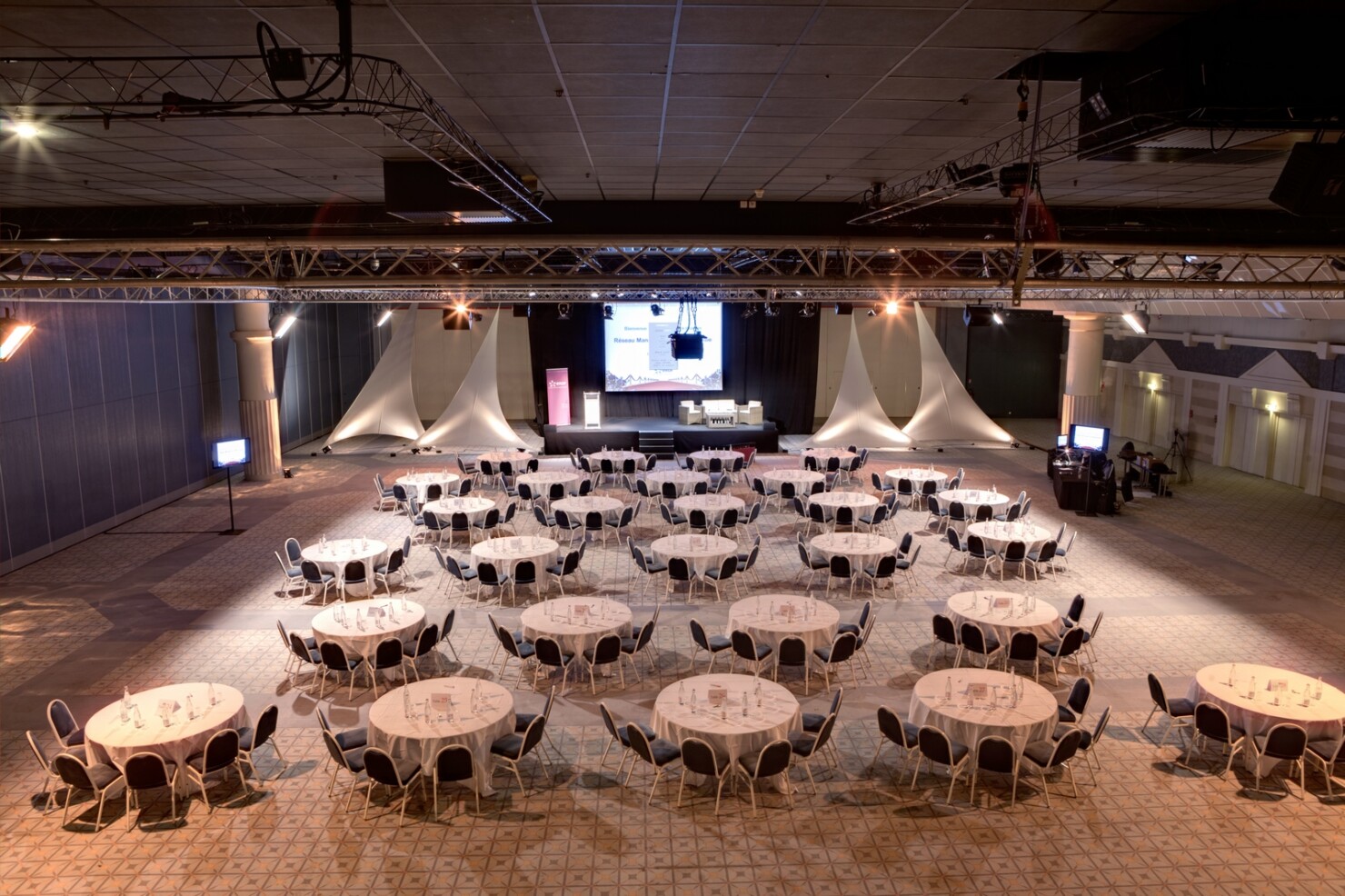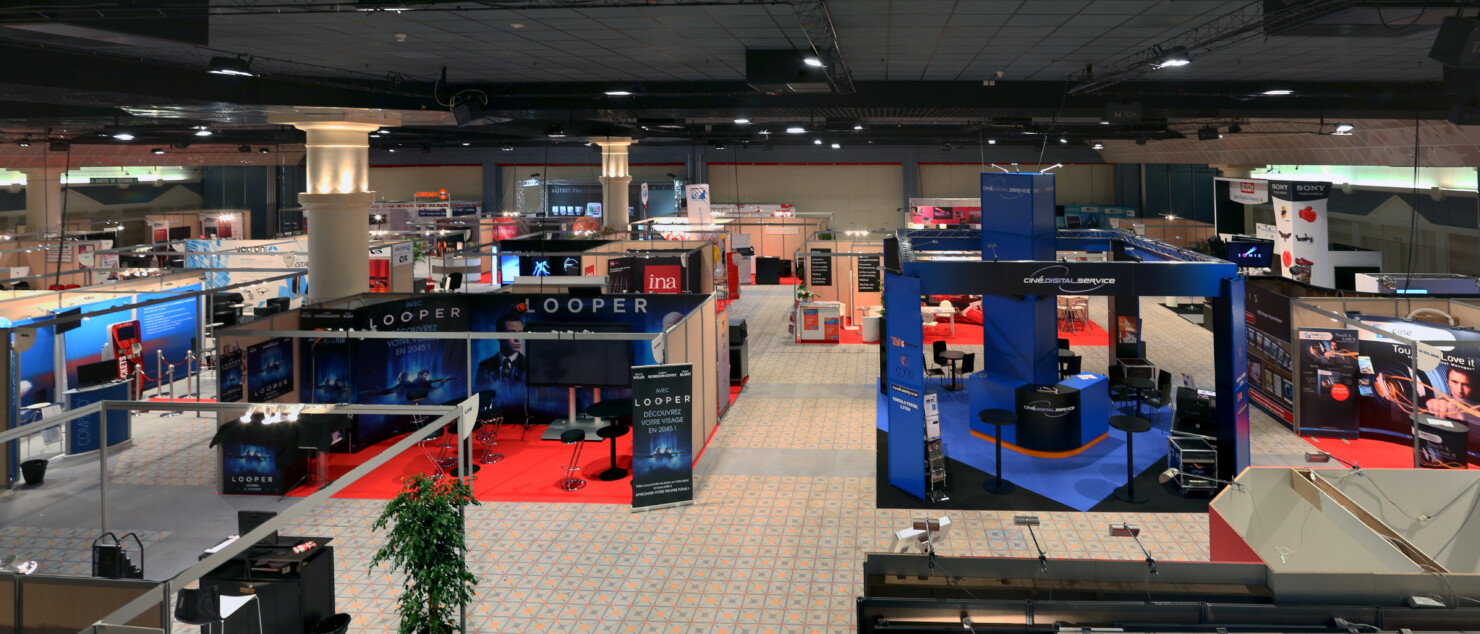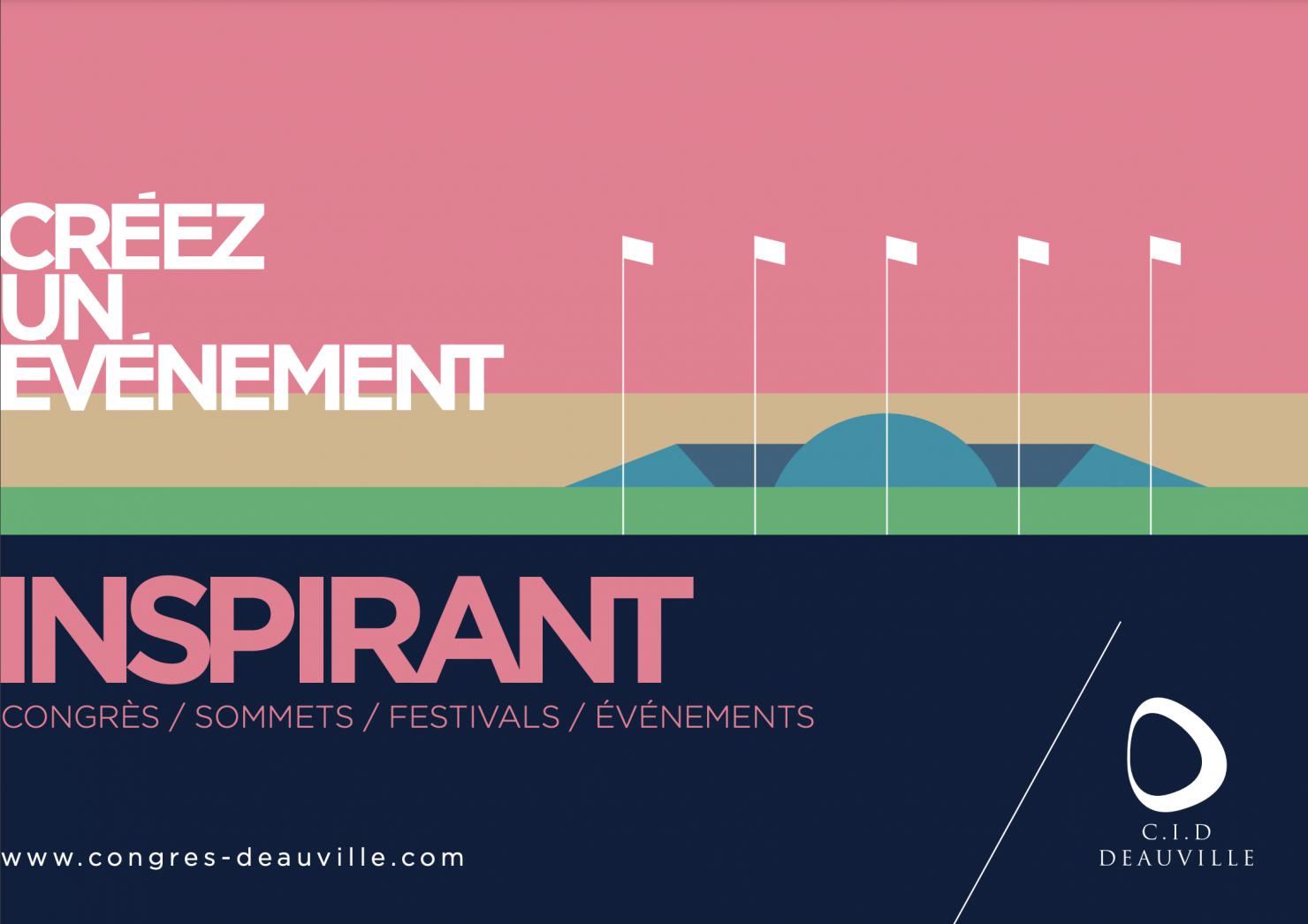Professional space •
CID Deauville •
Visit the CID Deauville •
Modular halls
Hall 1
- 2850 m2
- Modular halls
- Level -2
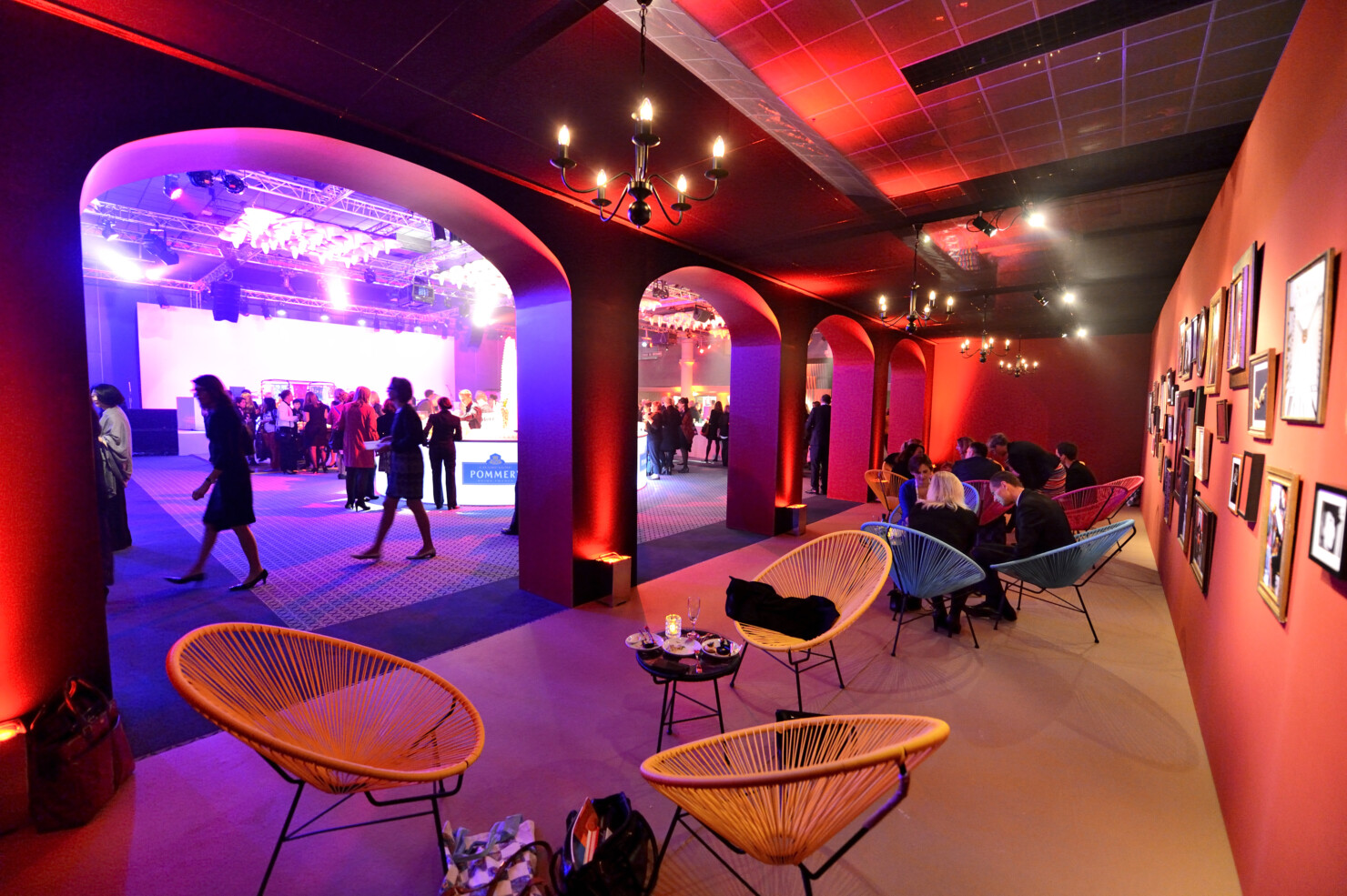
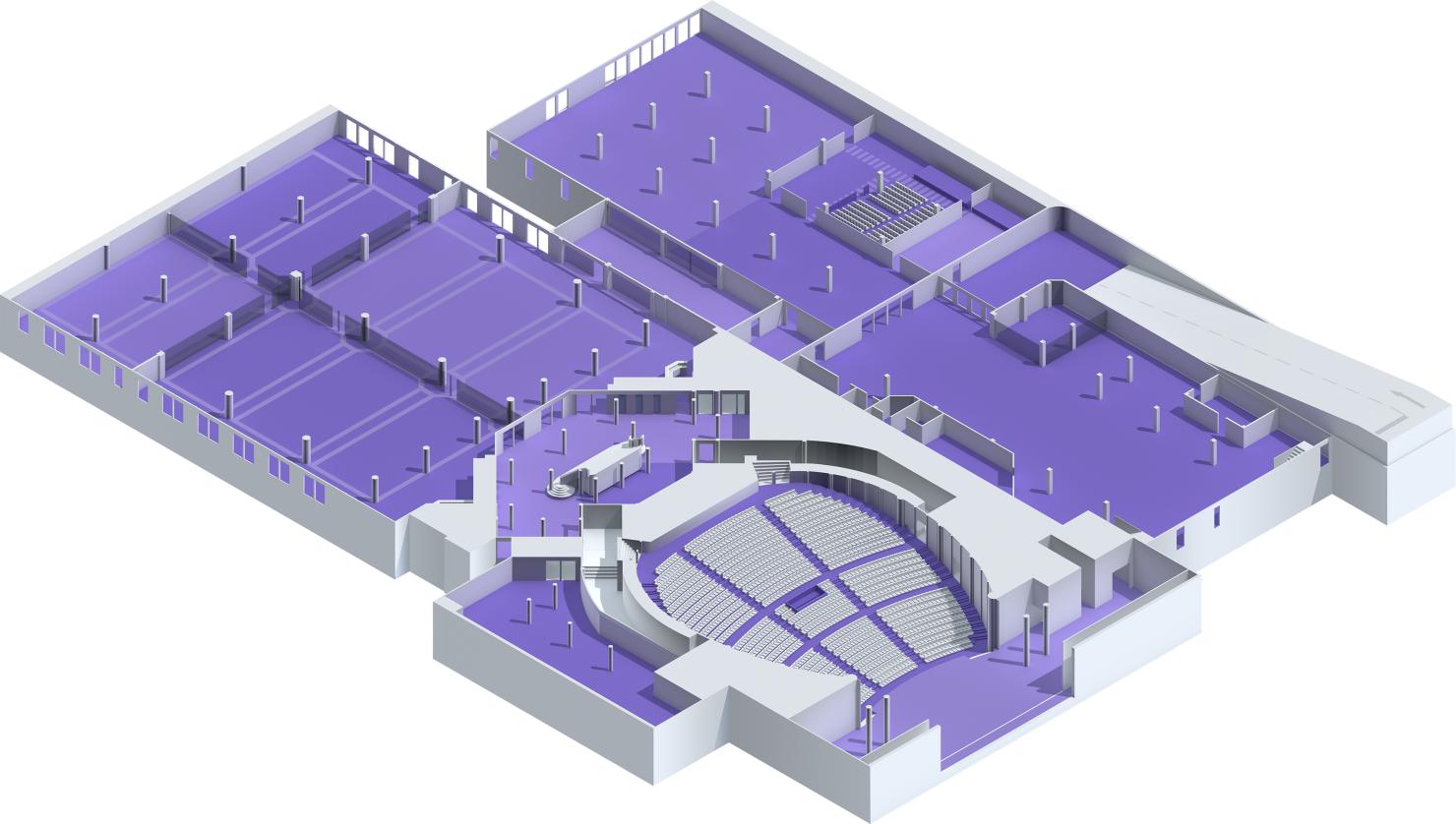
Description
HALL 1 provides an elegant atmosphere for business events
The entire space is carpeted in blue tones. It is equipped with two bars, and can open onto the adjacent halls, depending on the format of the event.
Configurations
| Theater | Class | U | Cobblestone | Cocktail | Cabaret | Round tables | |
|---|---|---|---|---|---|---|---|
| Ability | 1200 | 600 | - | - | 2800 | 1400 | - |
Assets
- Hall 1 is divisible into 2: Hall 1 Thalasso and Hall 1 Tennis.
To remember
-
Elegant spaces
Fully mocked halls -
Delivery dock
Loading and unloading area adjacent to the hall -
All halls are modular
Split or expand the exhibition space up to 7000m².
Exposition dans le Hall 1 du CID Deauville © J. Basile
Have a question?
Please contact us!
Let's talk about your event project, we will answer all your questions.
