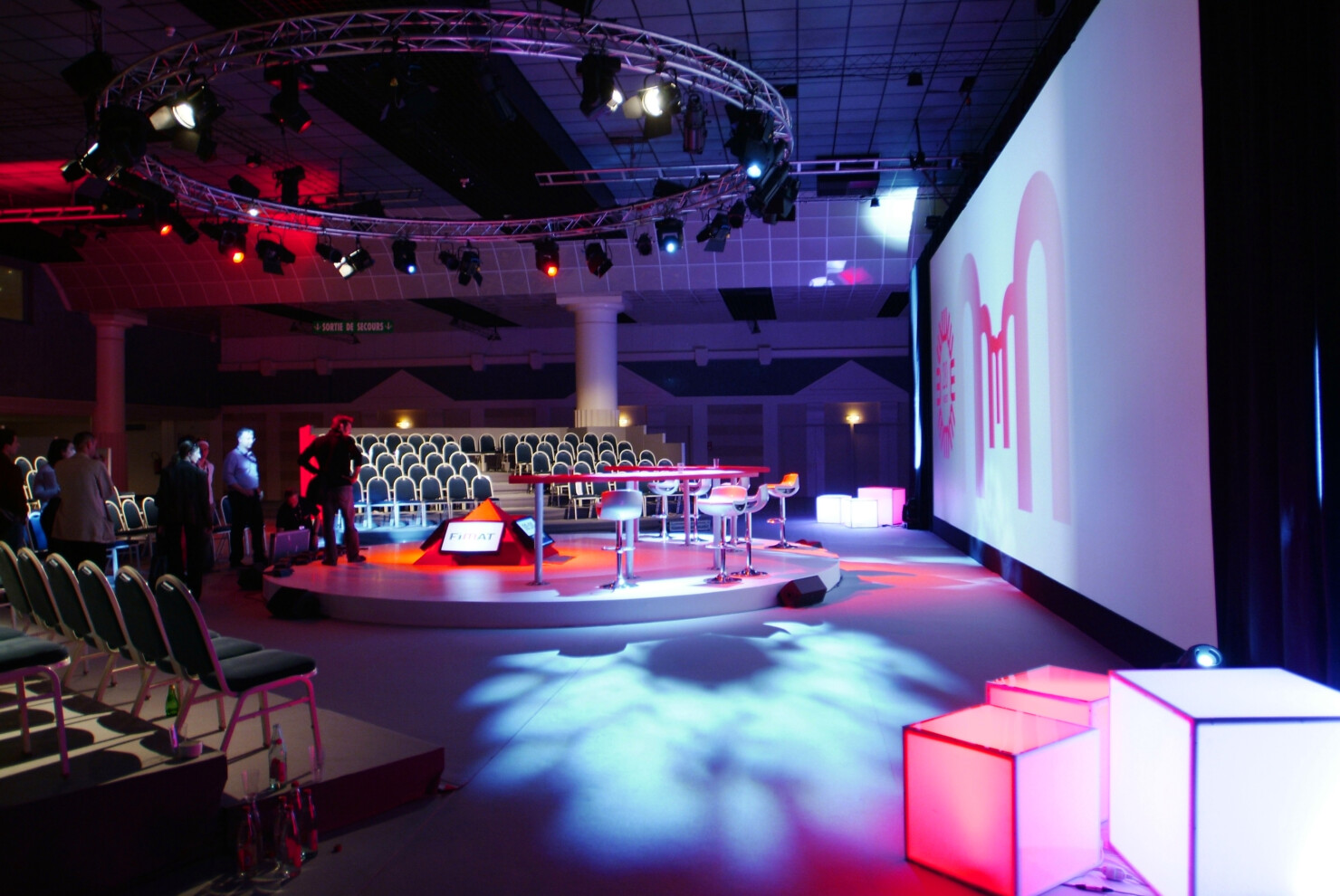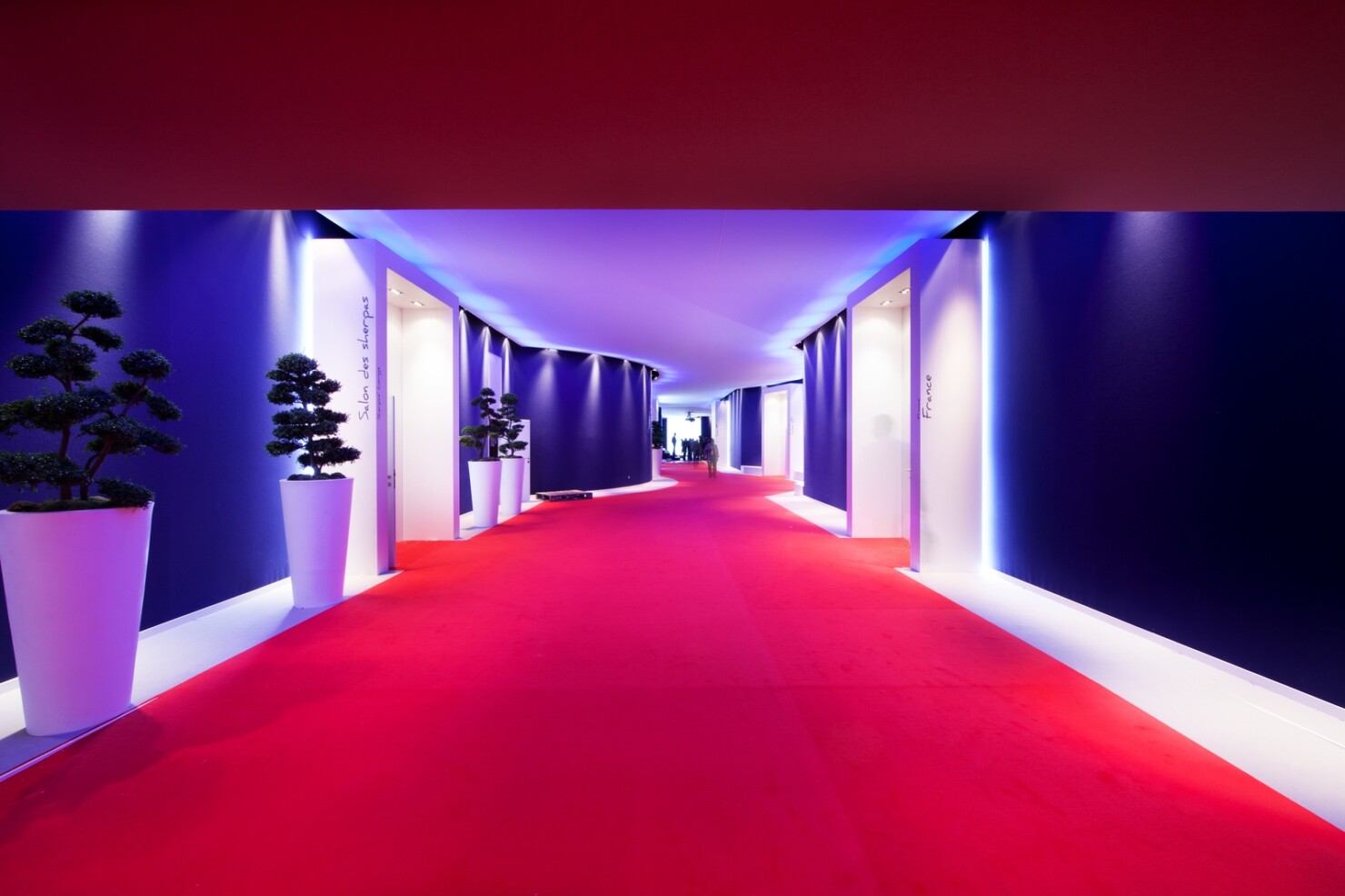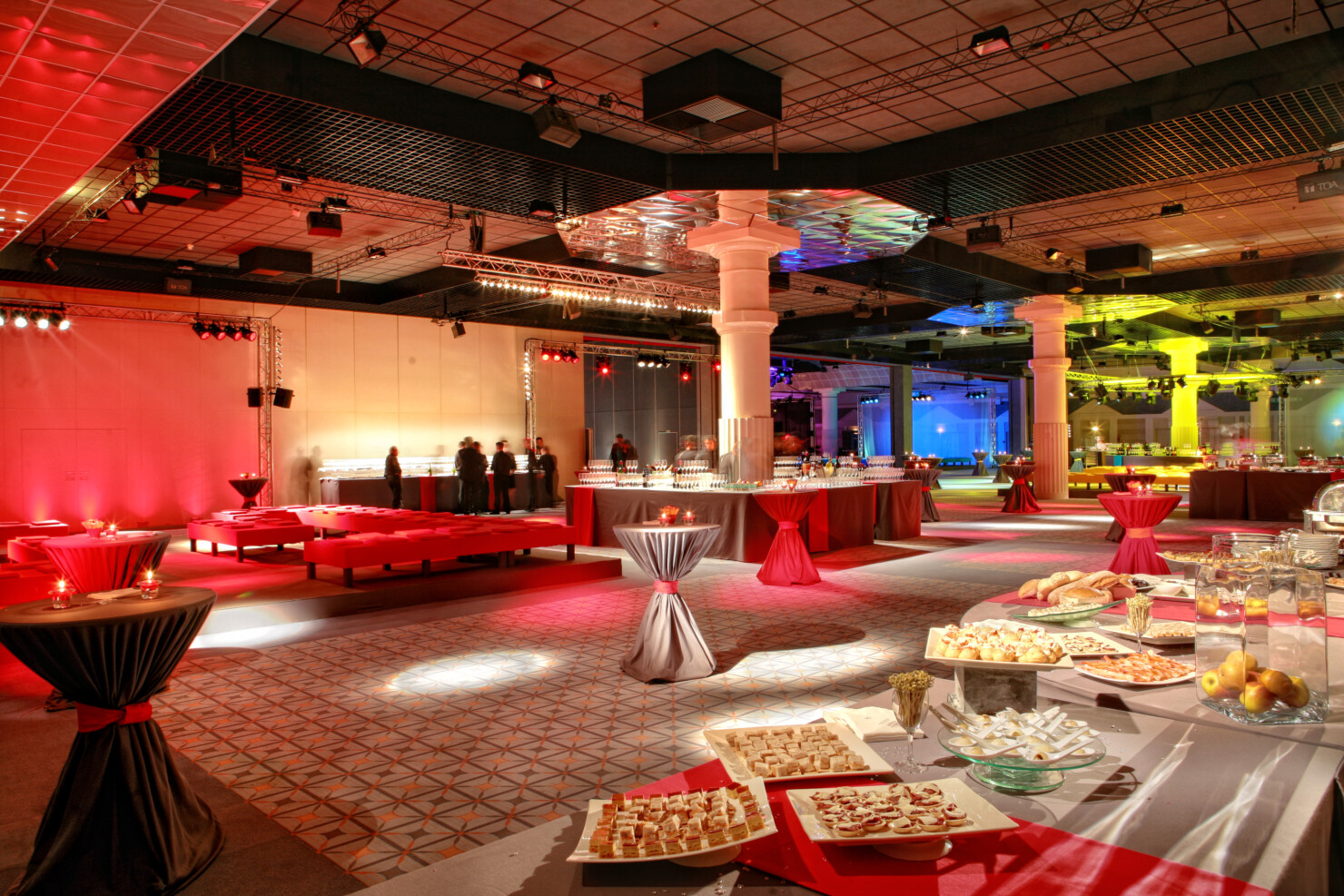Professional space •
CID Deauville •
Visit the CID Deauville •
Modular halls
Hall 2
- 1346 m2
- Modular halls
- Level -2
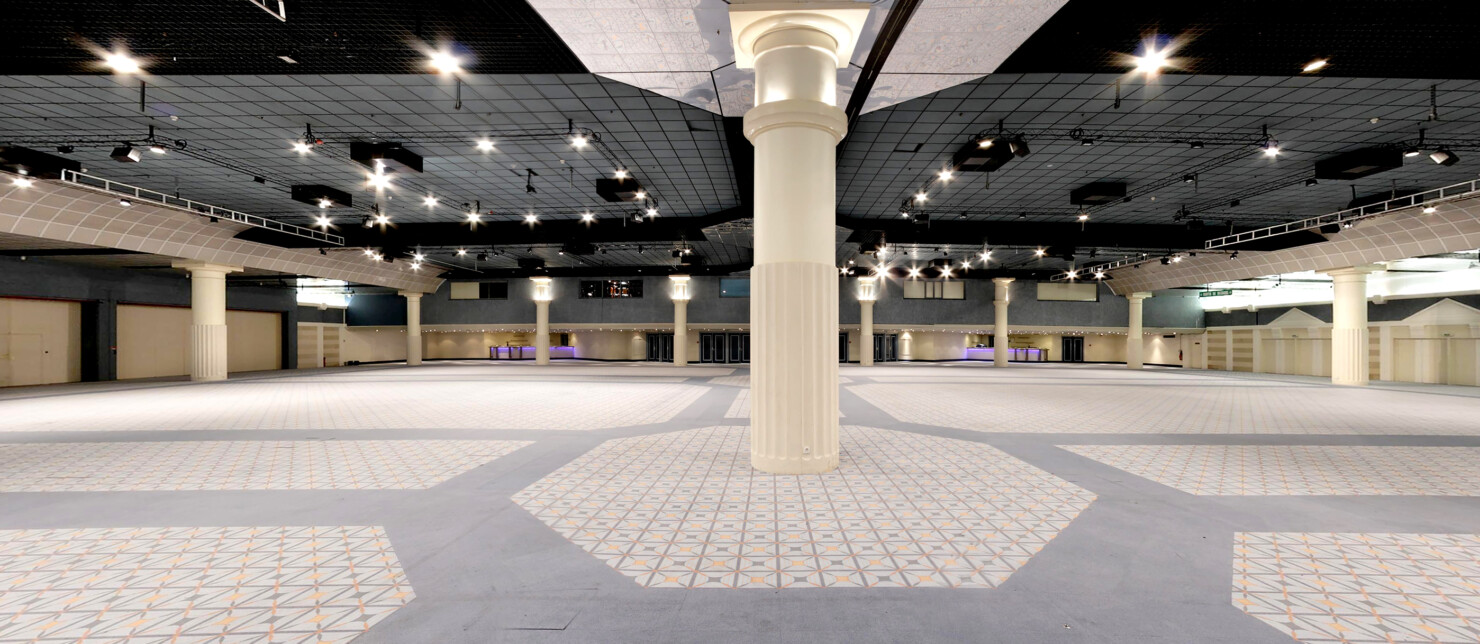
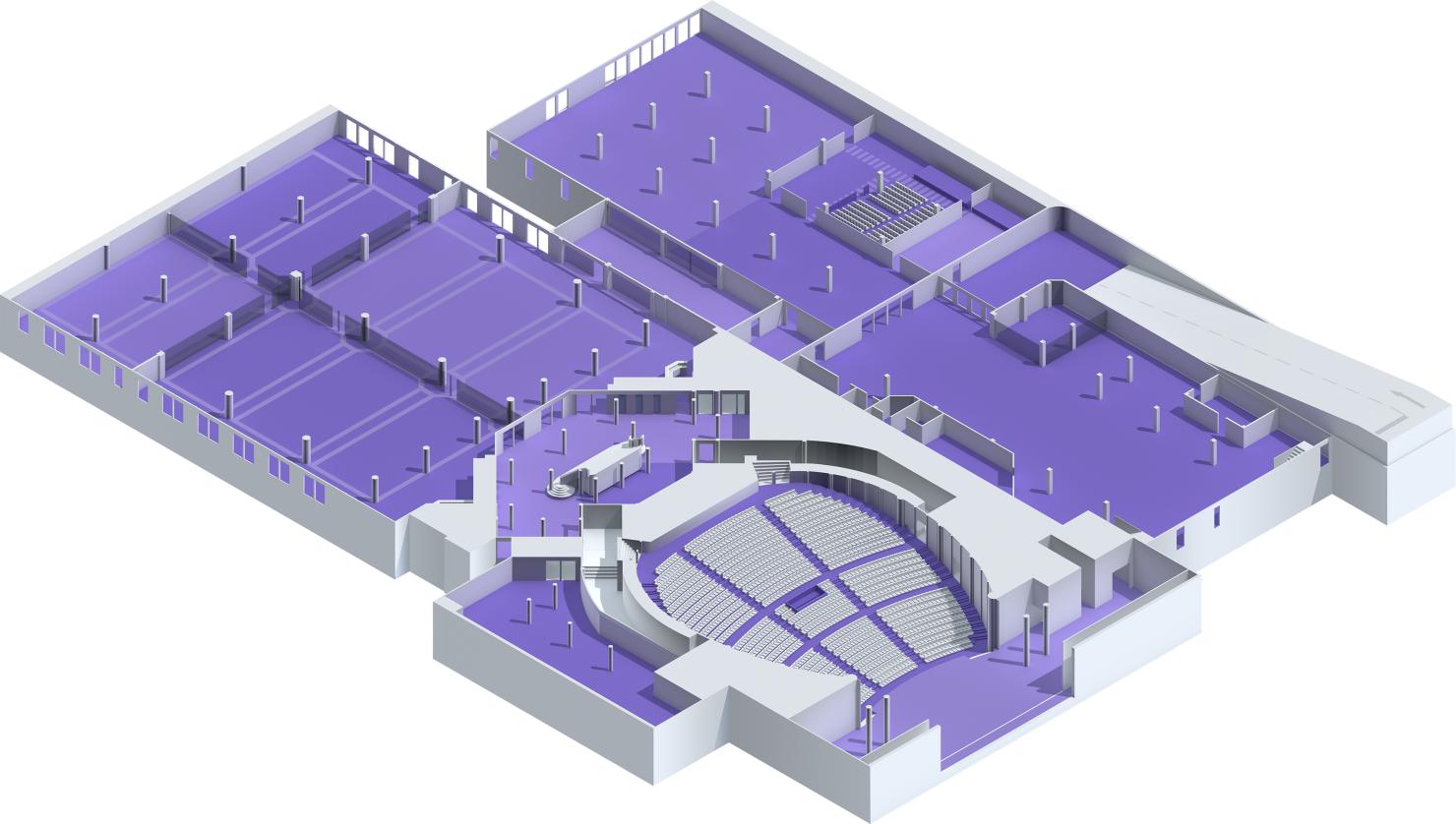
Description
Open the walls of hall 1 and discover hall 2!
The format and neutral tones of this modular hall lend themselves to the organization of elegant workshops and conferences in a theater or cabaret configuration.
A fully carpeted space, adjacent to the catering office and the delivery docks, to facilitate logistics during exhibitions, conventions or trade shows as well as catering services.
Configurations
| Theater | Class | U | Cobblestone | Cocktail | Cabaret | Round tables | |
|---|---|---|---|---|---|---|---|
| Ability | 500 | 300 | - | - | 1300 | 500 | - |
Assets
- Hall 2 is divisible: Hall 2 Thalasso and Hall 2 Tennis.
To remember
-
Elegant spaces
Fully mocked halls -
Delivery dock
Loading and unloading area adjacent to the hall -
All halls are modular
Split or expand the exhibition space up to 7000m².
Have a question?
Please contact us!
Let's talk about your event project, we will answer all your questions.
